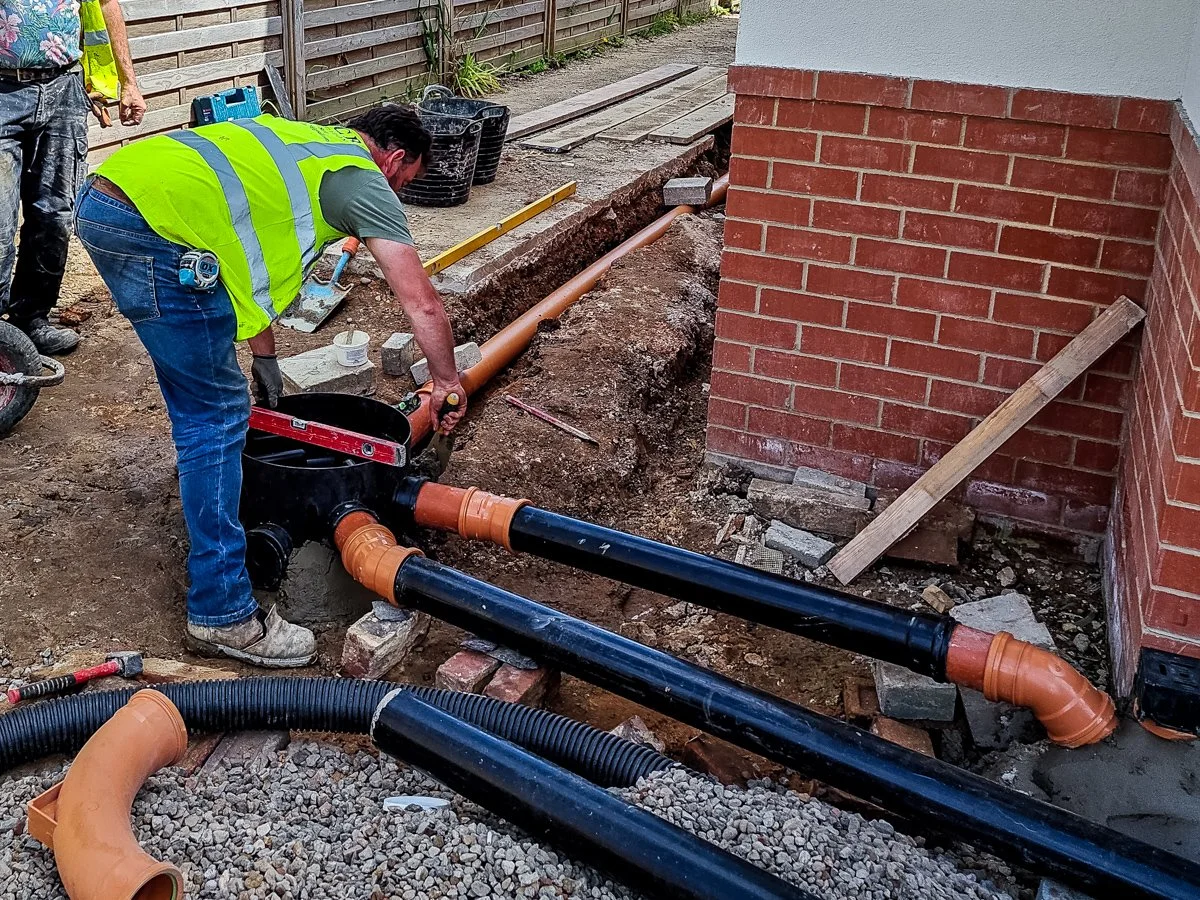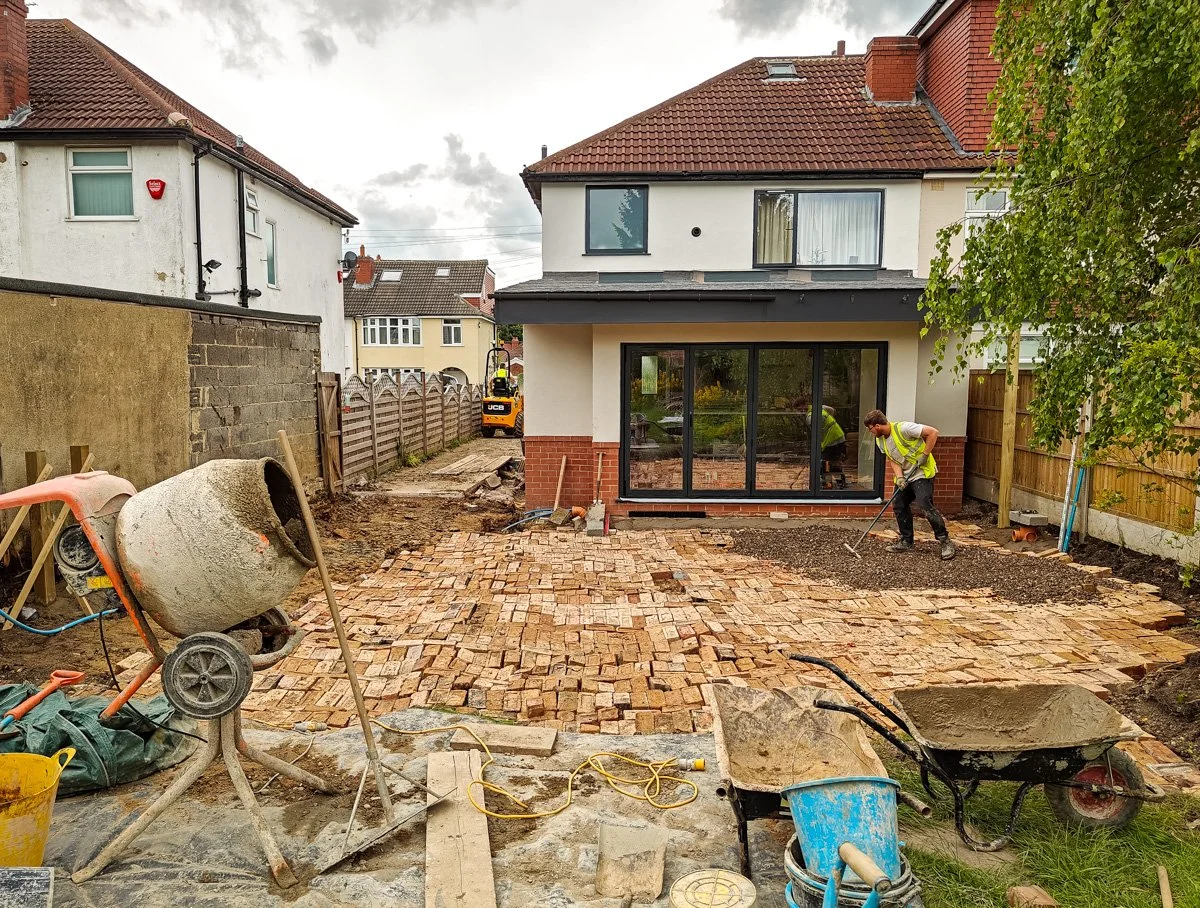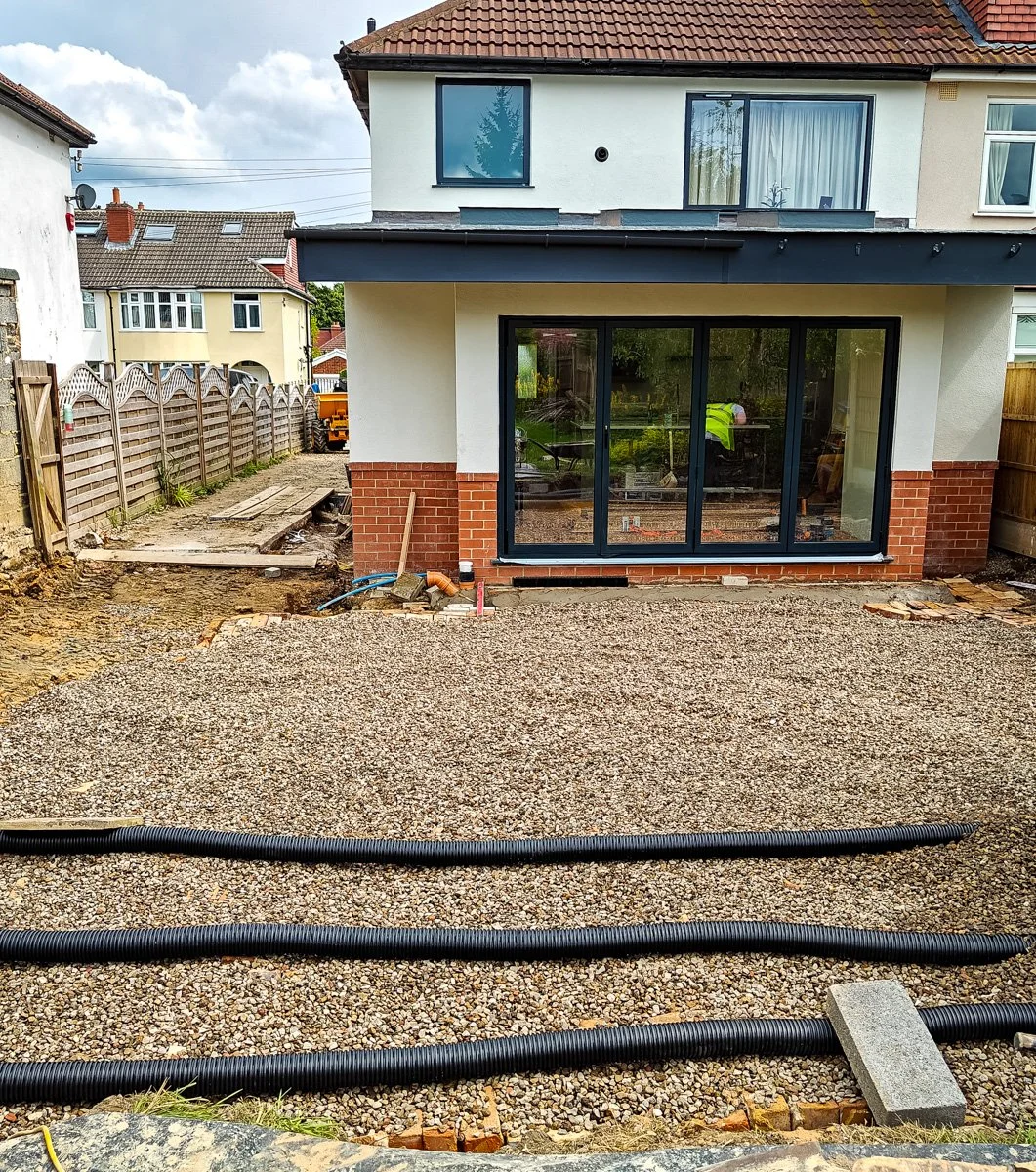Modernisation of a 1930s Three-Bedroom Property
This project involved the thoughtful modernisation of a classic 1930s three-bedroom property, transforming it into a comfortable, energy efficient family home. This project successfully blends period charm with contemporary living standards.
· Installed a new heating system and upgraded insulation throughout floors, ceilings, external walls, and the warm roof in the extension
· Added a large single-storey rear extension with bifold doors, multiple roof lights and reconfigured ground floor layout, including dropping two story chimney, to include a practical utility room and WC
· Dismantled and rebuilt original bay windows at the front, incorporating modern glazing to enhance energy efficiency while preserving character
· Addressed water management at rear with significant groundworks, including new drainage and a constructed chamber to direct surface water floor

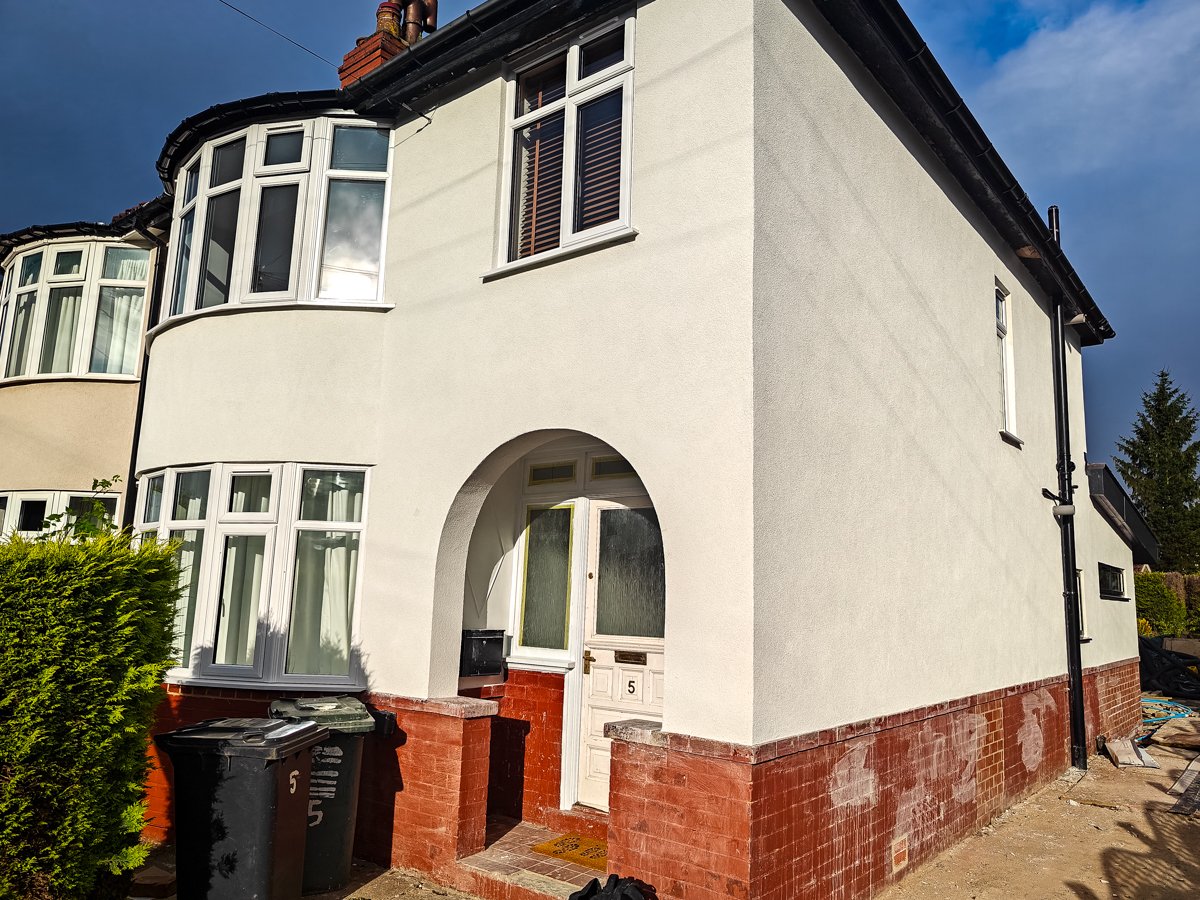

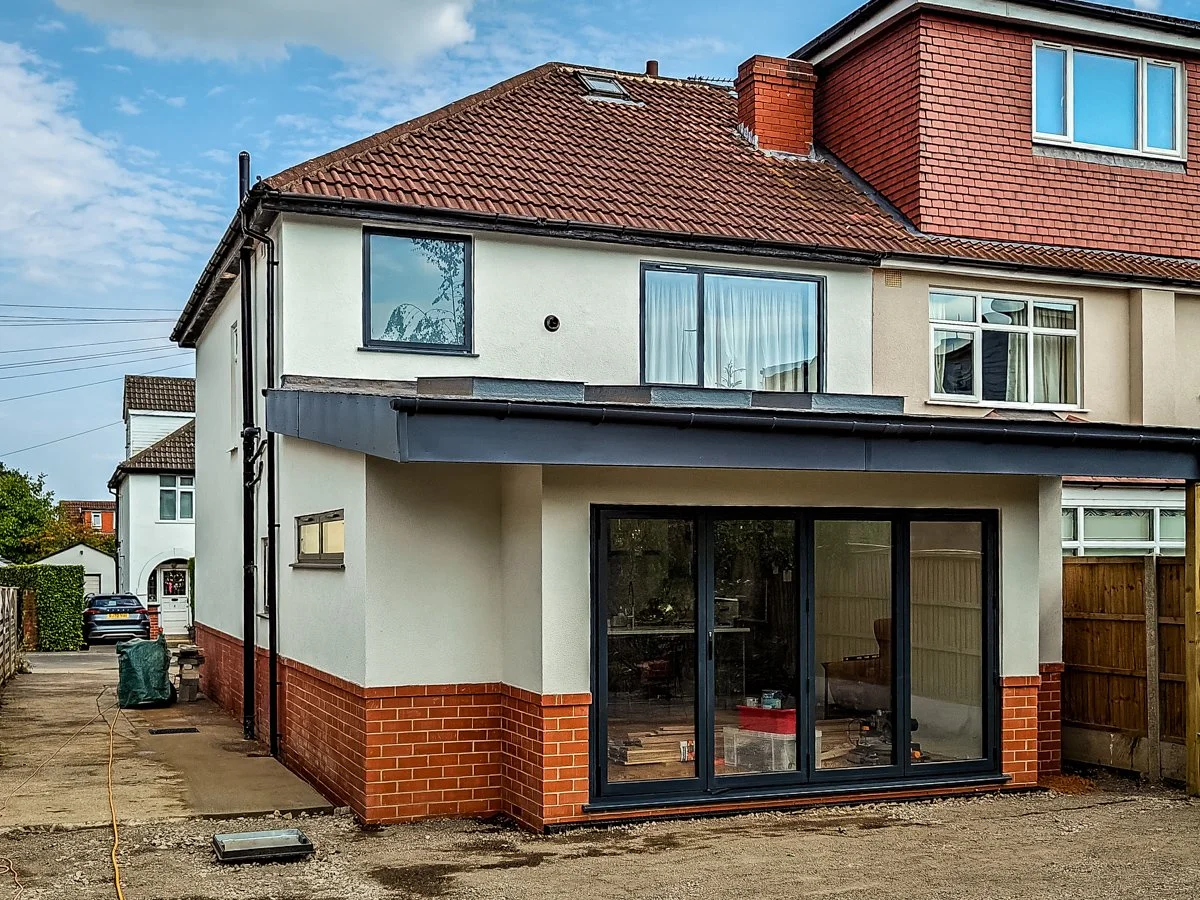
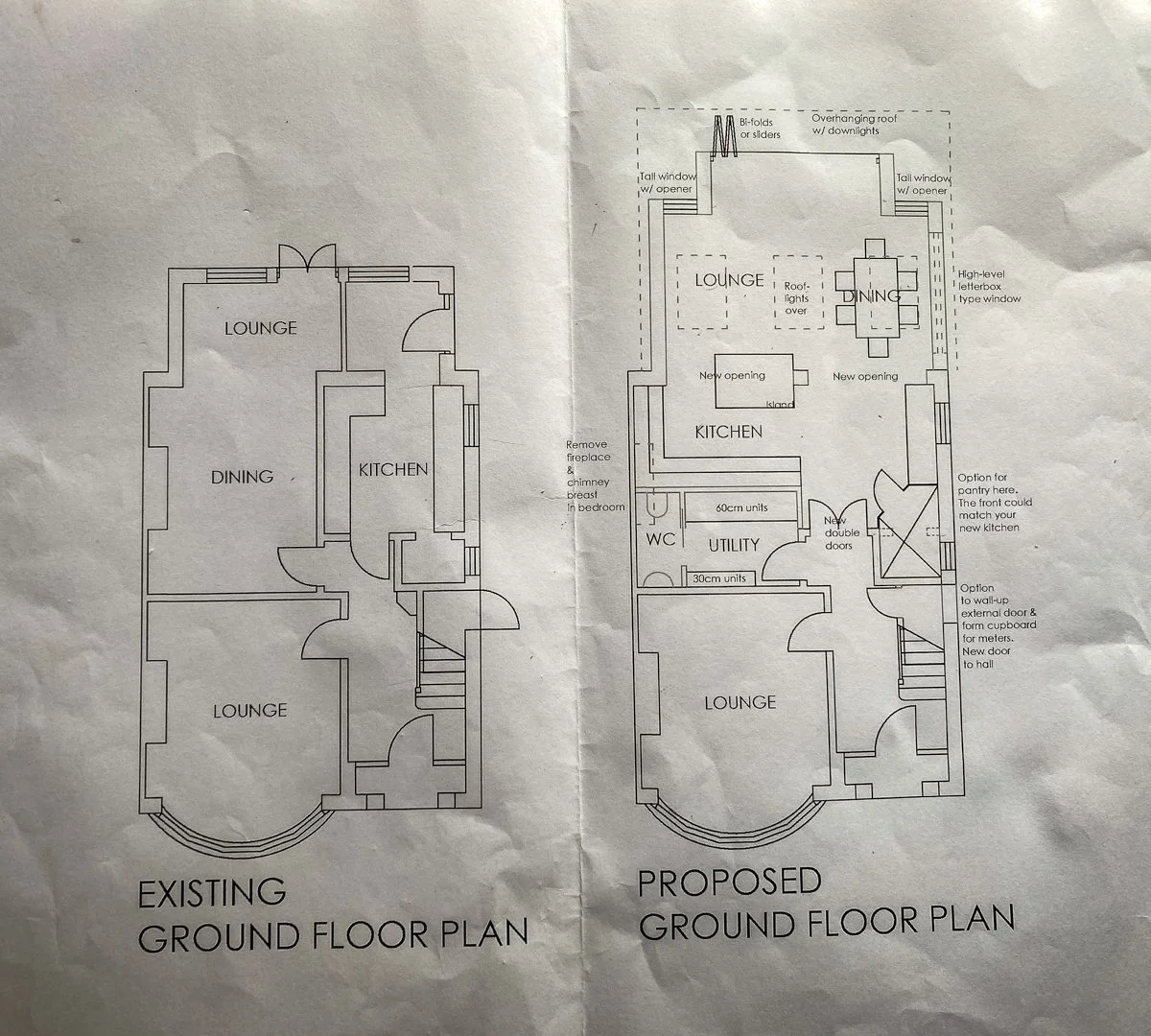
Front Elevation and bay window reconstruction
Both floors of the front bay window were completely removed. The roof was temporarily propped, which allowed us to drop the 2 story bay to the original brickwork.
After demolition we re-bedded the original bricks that came loose, matched this opening and created the 1st floor timber construction.
The bay windows were rebuilt to match the original character of the property and reglazed with modern, energy-efficient units


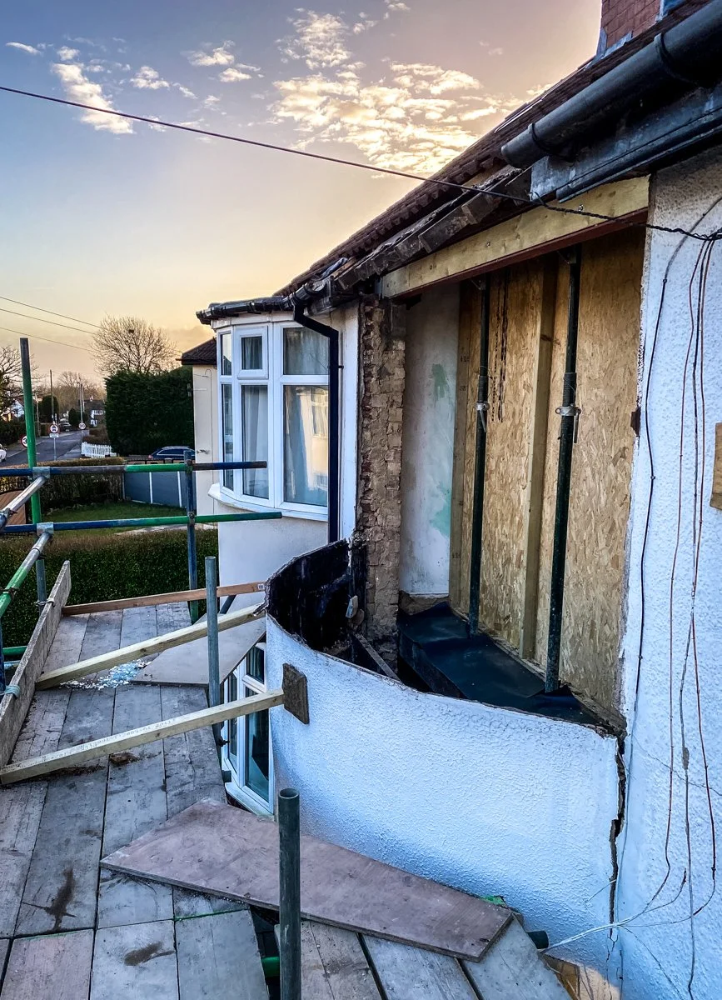
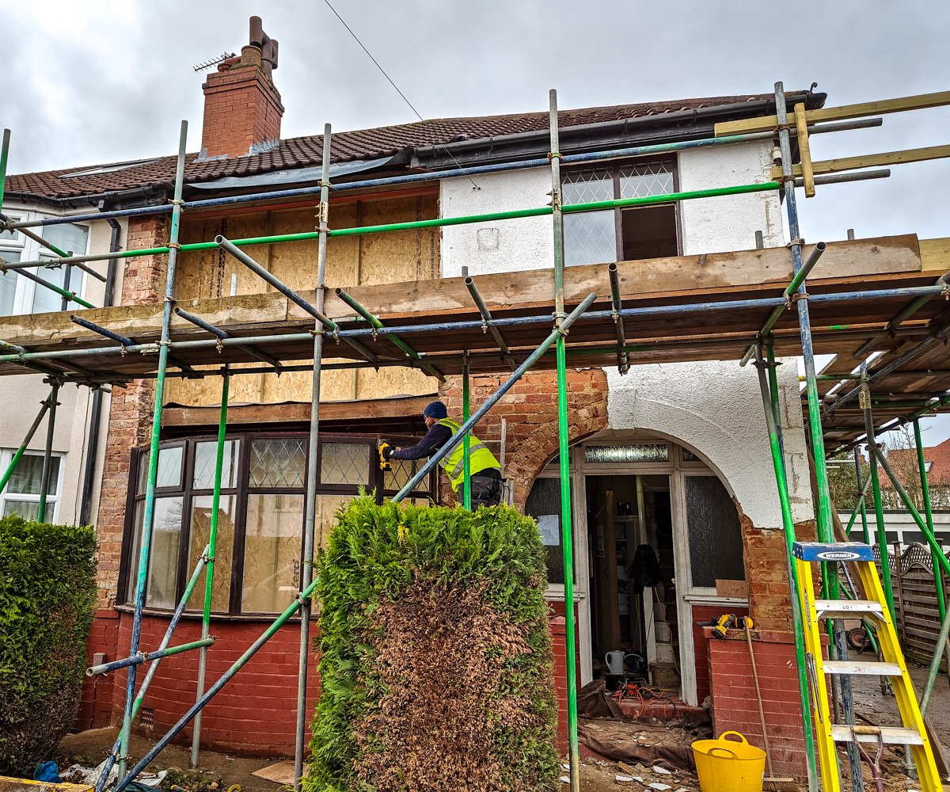
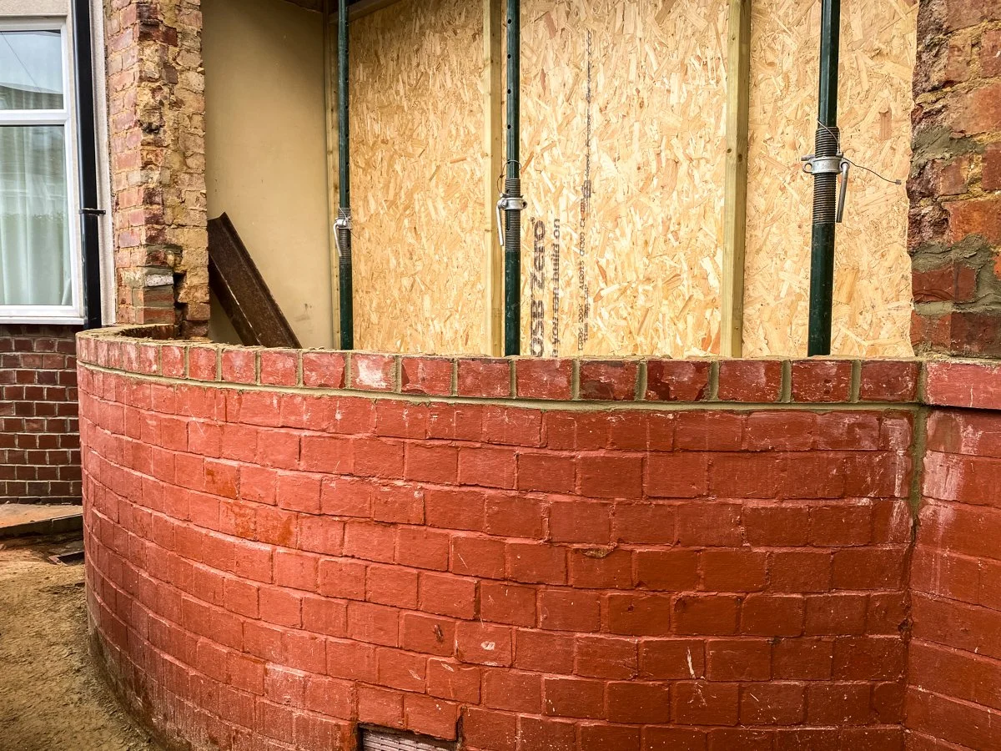
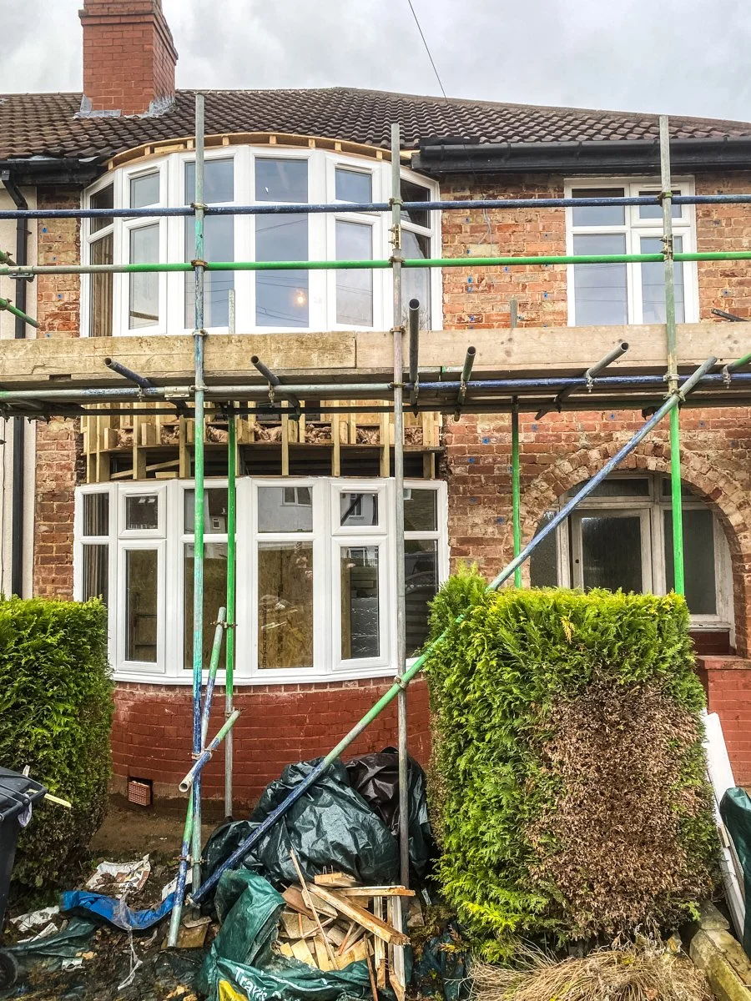
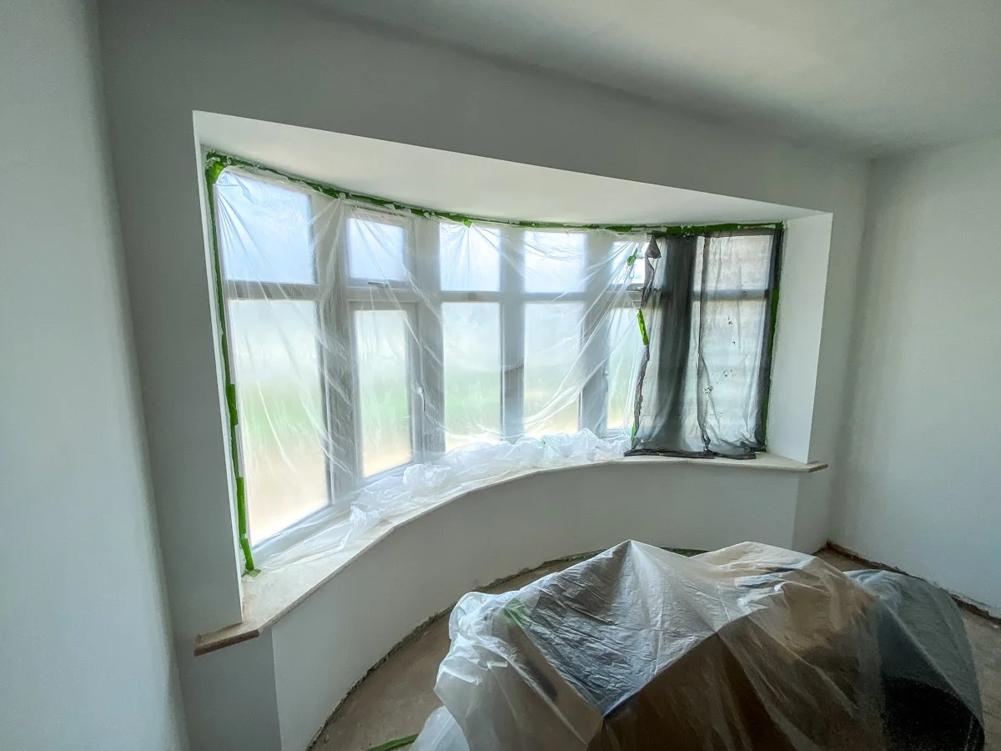

Demolition and building of rear extension
To create a bright and spacious living environment, a large single-storey extension was added to the rear, featuring full-width bifold doors and multiple roof lights that flood the space with natural light.
This required double RSJ’s on the rear with a further I-beam joining through the central line of the property which was invisibly embedded within the ceiling cavity.
Incorporated a warm roof and specially designed fabricated slate panels to allow meet the requirements of a shallow pitch to the roof.

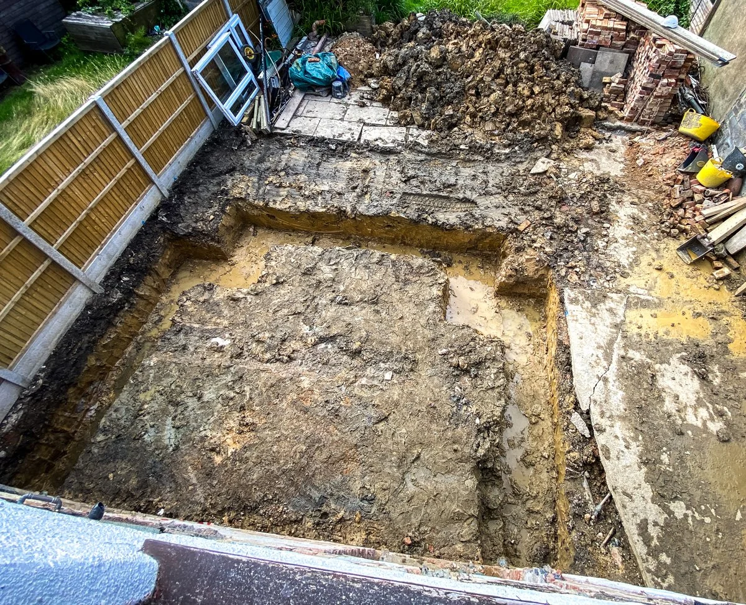

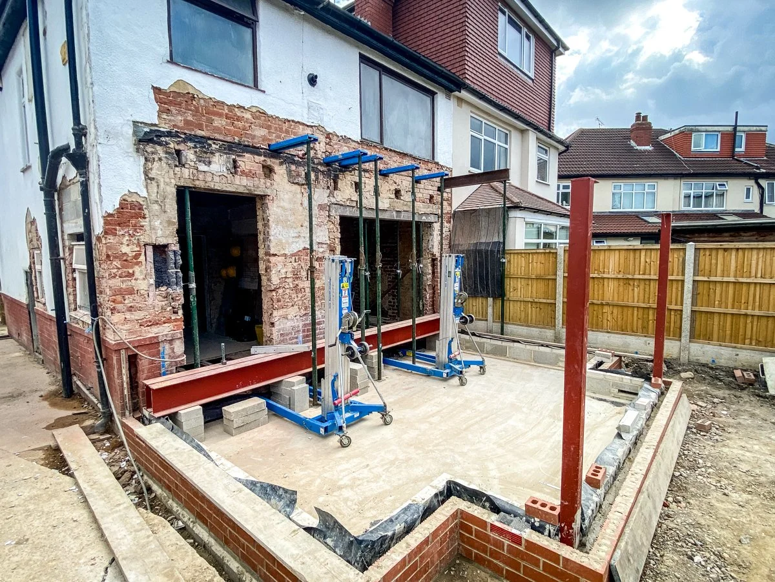
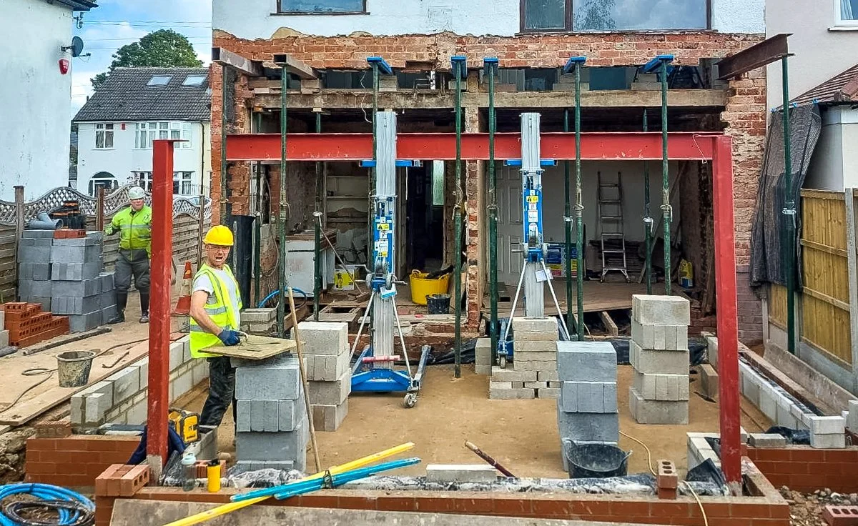
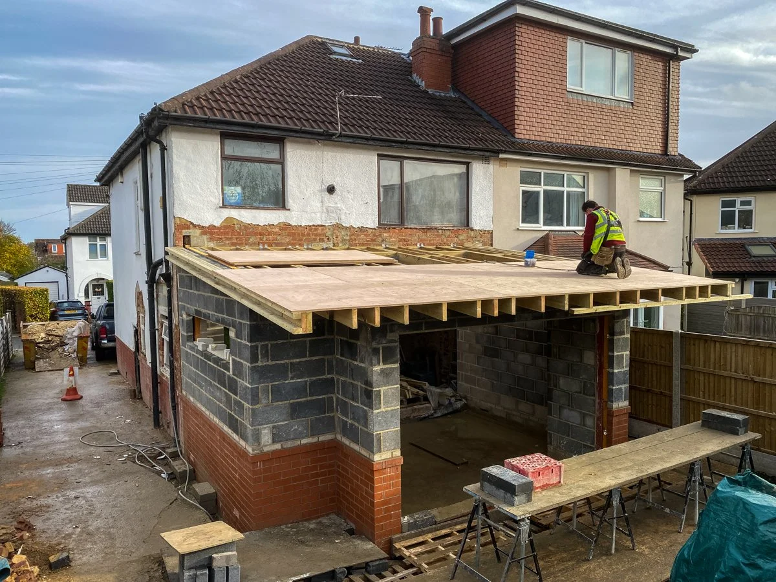
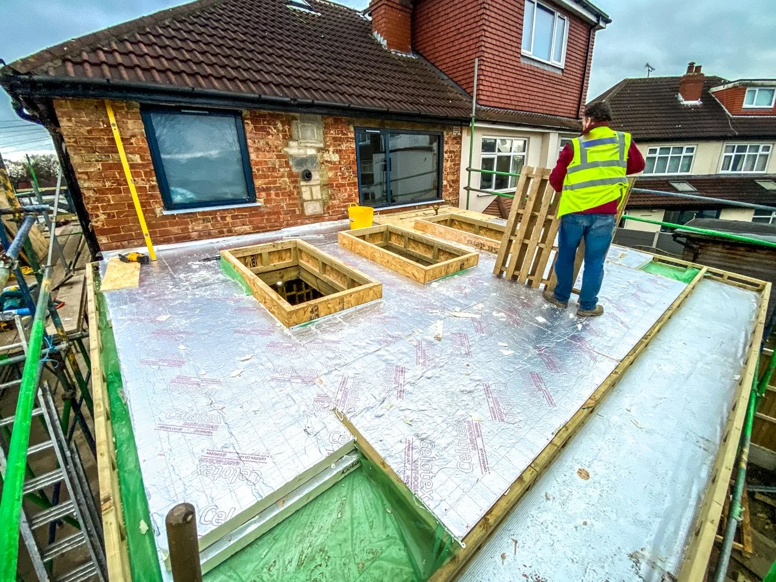
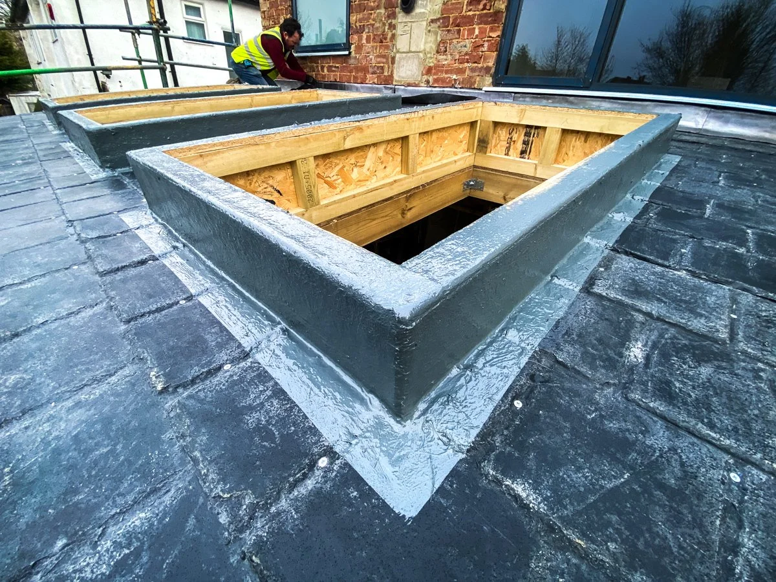
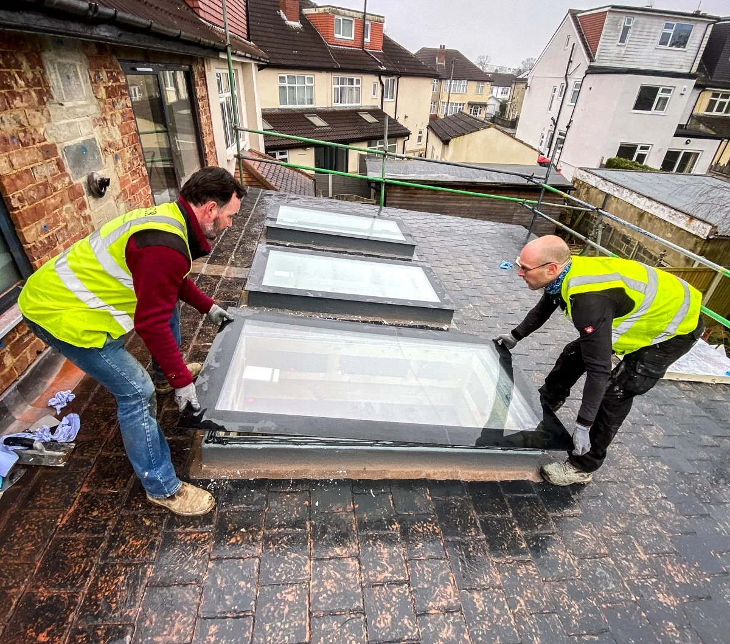

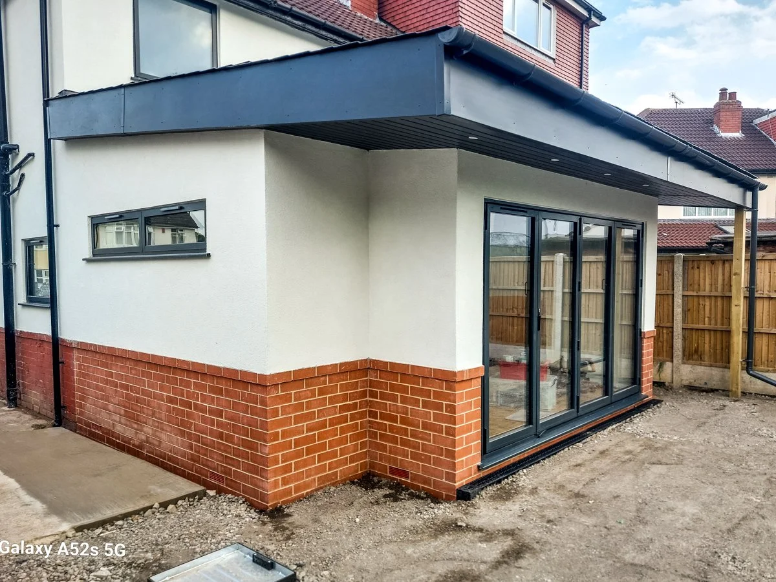
Internals
Dropping of 2 story chimney opened up the opportunity to include a practical utility room and WC whilst adding valuable space to the second bedroom.
Comprehensive insulation upgrades to floors, ceilings, and all external walls.
A new heating system was also installed, including underfloor heating in the significantly enhancing the property’s thermal performance and overall comfort.
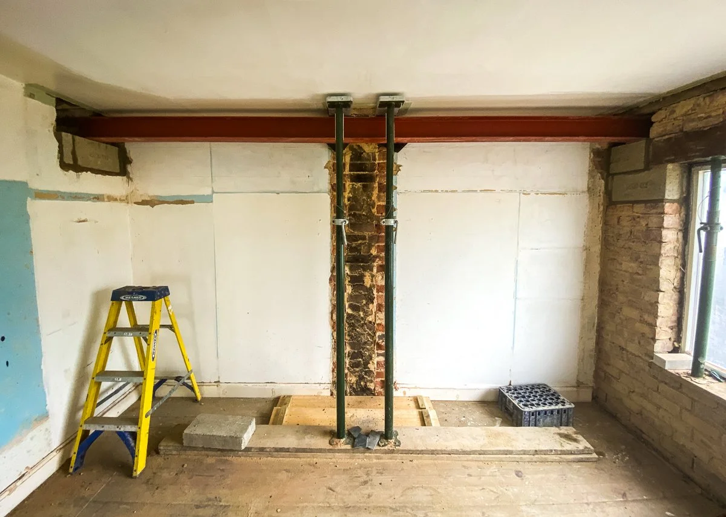
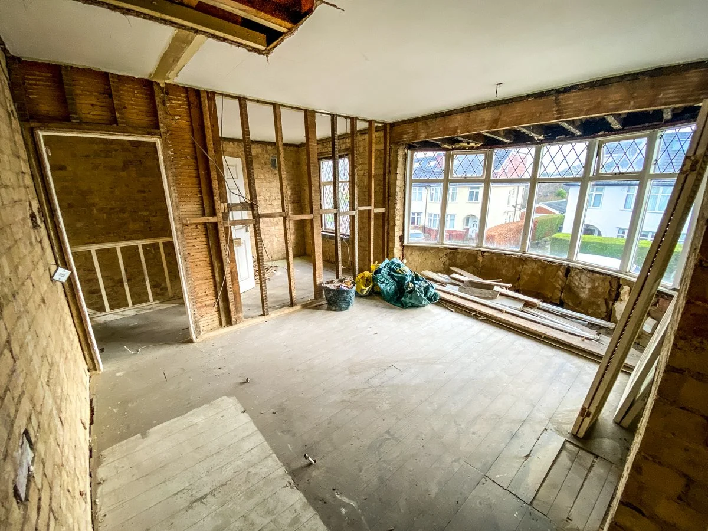

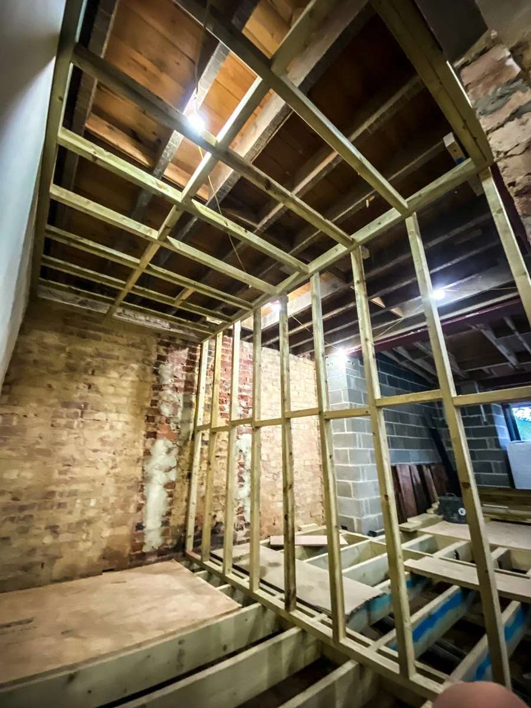
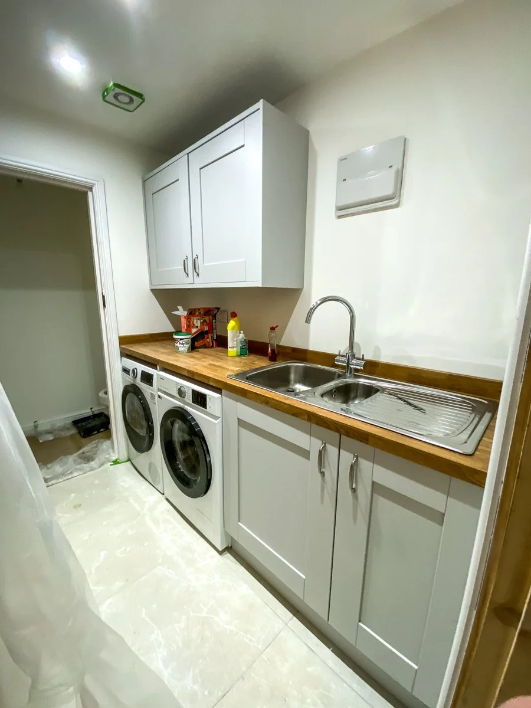
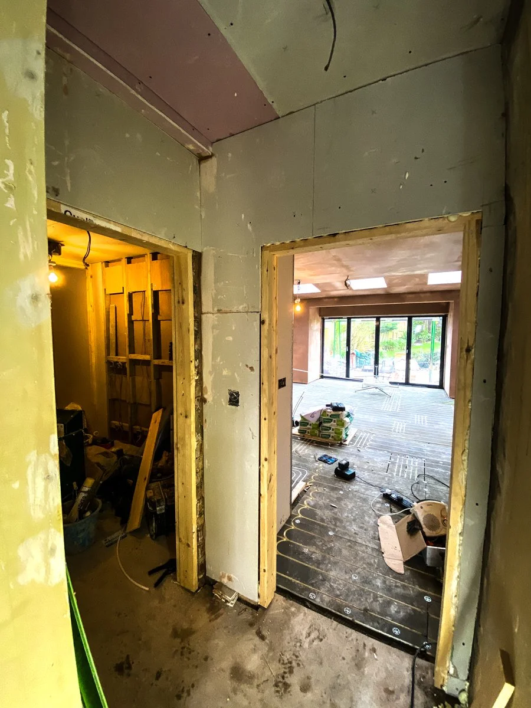
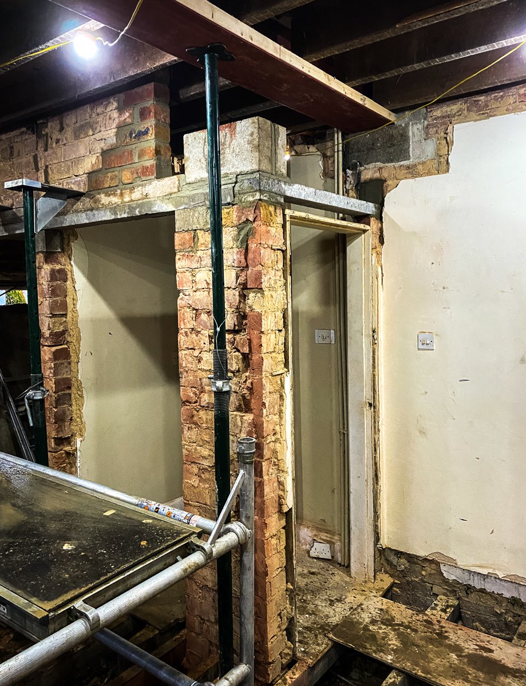
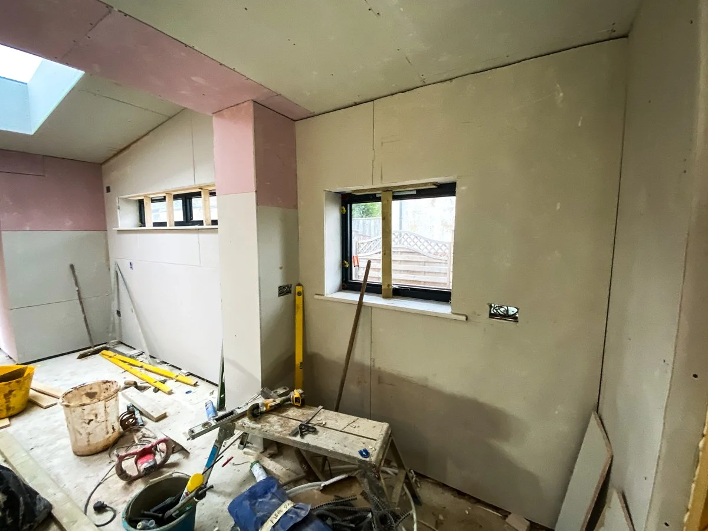
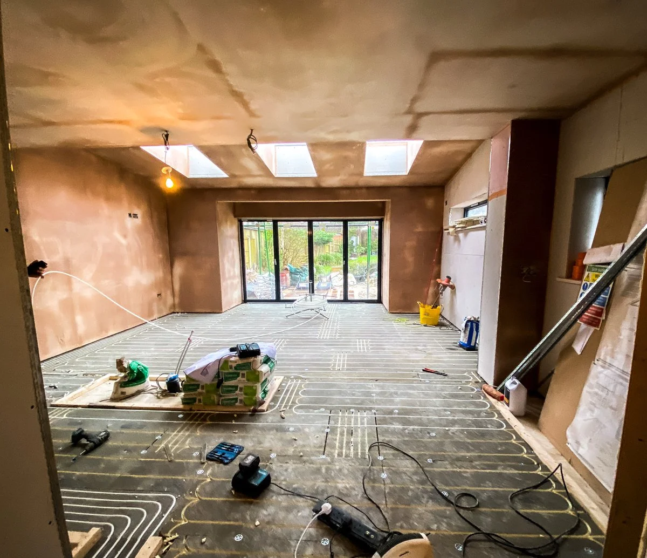
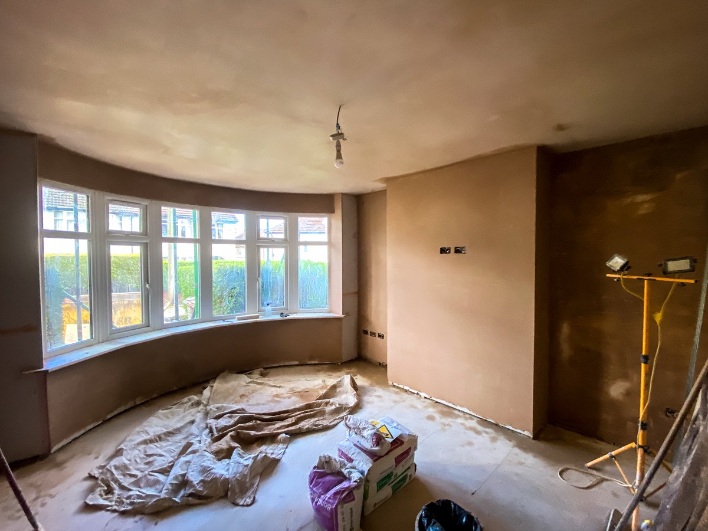
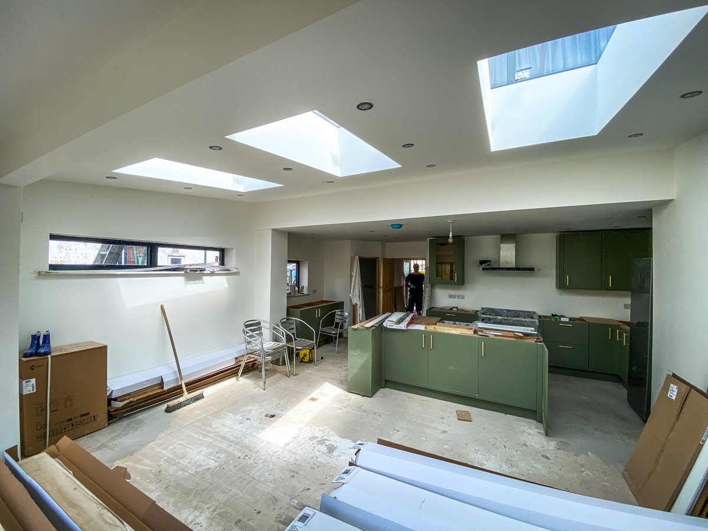

Ground works
The long and deep garden acted as a water basin for the surrounding estate, which required significant ground works to manage the flow of surface water at the rear of the property.
Carefully positioned drainage and ground construction was installed to direct the flow to the newly constructed chamber.
